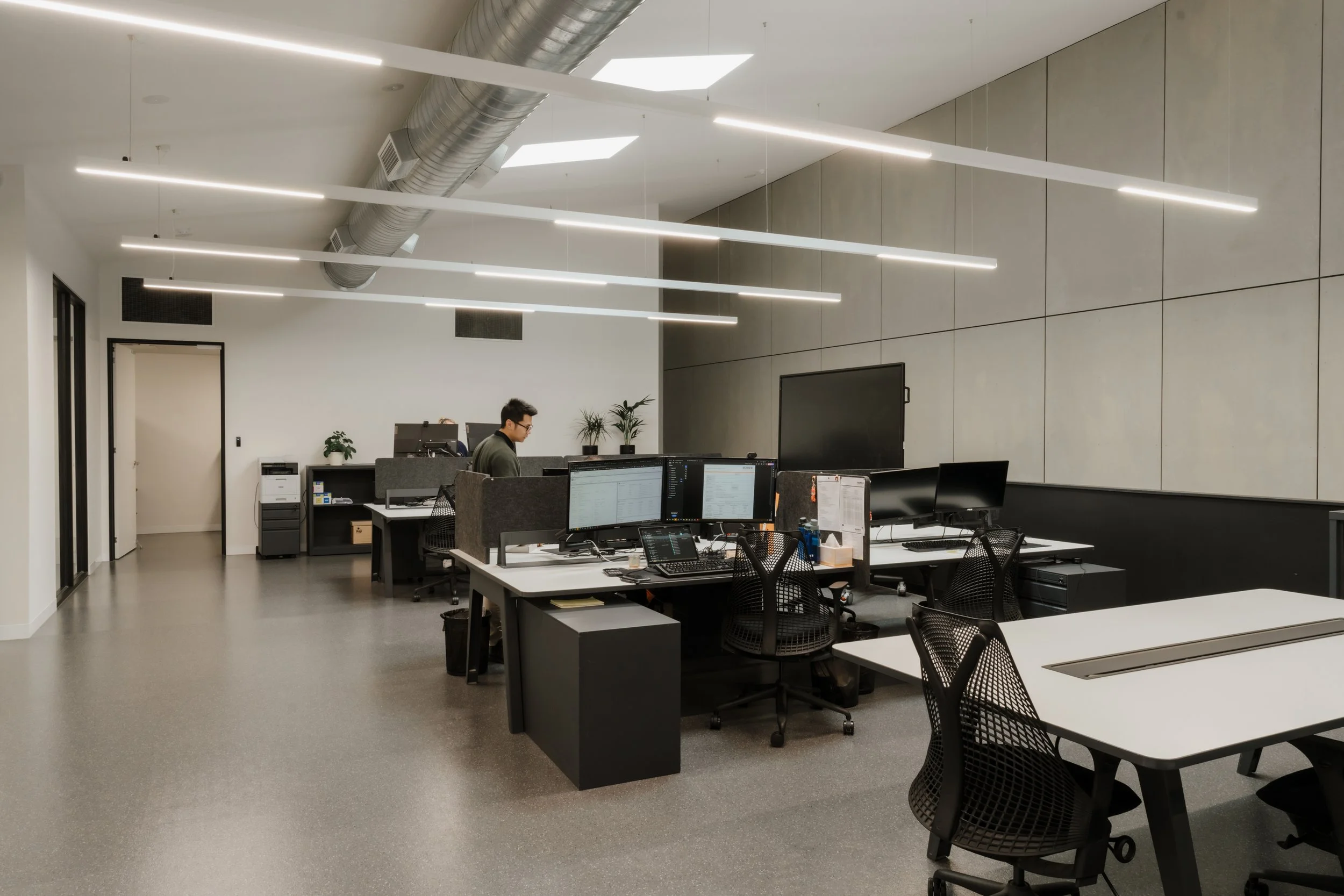KLAUS HQ
BRAESIDE, VICTORIA
Klaus HQ stands as a transformative commercial hub, merging warehouse, office, and showroom elements to deliver a state-of-the-art experience in premium car parking solutions. The project was driven by our collaborative relationship with Klaus, whose vision and needs we deeply understood—displaying their advanced parking solutions in a way that mirrors their industry leadership and innovation.
Our design solution centres on the seamless integration of Klaus’s car stackers into the core of the building, making them a visible focal point for all visitors. These car stackers often feature subterranean mechanisms, a typically unseen yet vital component of their functionality. To celebrate this unique feature, we designed a striking sunken amphitheatre that brings this underground element into view. A towering triple-height space was created above, highlighting the full three-story stacking system in a bold, dynamic showcase.
This amphitheatre is more than just a display space—it serves as the heart of the complex, a multifunctional hub supporting presentations, meetings, collaborative workspaces, and staff breaks. Bathed in natural light, it offers a compelling backdrop that directly reflects the brand's core products, creating an immersive environment for sales, maintenance, and client interactions. By placing Klaus’s innovative technology at the centre of the user experience, we’ve woven the company's identity into the very fabric of the space.
STATUS
Completed 2024
TYPE
Commercial
SERVICES
Concept Design, Design Development, Full Documentation, Material, Finshes & Lighitng Specifications, Contract Administration, Consultant coordination.
PHOTOGRAPHY
Cassandra Catic
KLAUS HQ Ground Floor Plan
KLAUS HQ Sections
KLAUS HQ Elevations


















