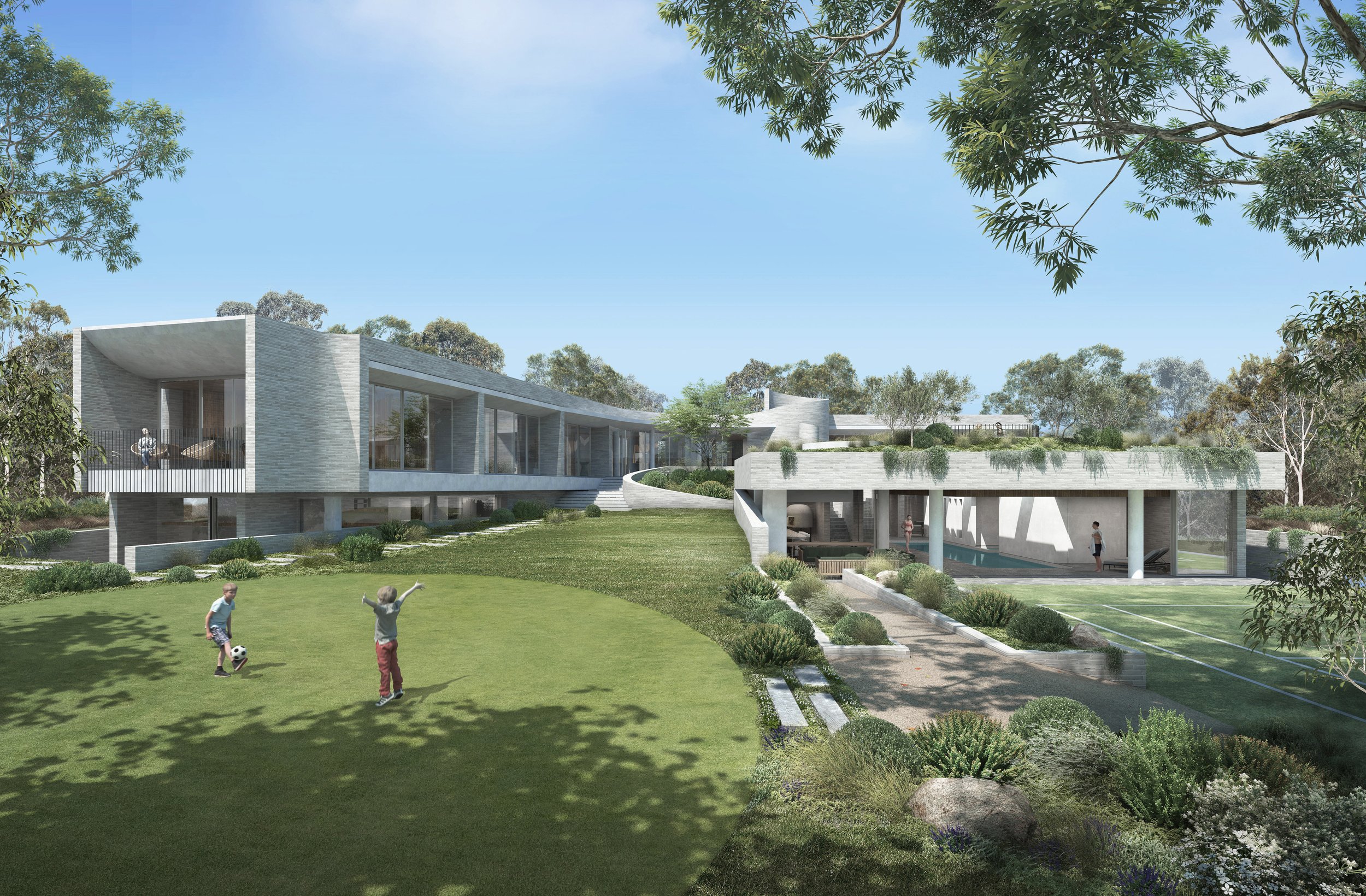LOOP HOUSE
PARK ORCHARDS, VICTORIA
Our latest project continues RVA's well-established reputation for designing bespoke luxury residences embracing a holistic design philosophy. Loop House is a new dwelling bunkered into its environment creating the illusion of a single storey building floating above a native landscape.
Moving through Loop House via a series of radial corridors and paths, the journey connects internal and external rooms that offer views out onto the north-facing landscape. The boomerang form is created by shaping a contemporary pavilion around a circular outdoor garden, emphasising classic passive design principles.
Loop House is a series of well-organised and layered internal and external spaces that maintain extended views over the rooftop and native garden landscapes, ensuring natural light and ventilation permeate throughout.
Epitomising high-end, well-crafted residential architecture the material palette is sophisticated and intentionally limited. Soft grey masonry and rich walnut timbers are restrained to reduce noise and allow the details to shine through.
Loop House both coexists as a subtle backdrop and a meaningful, dynamic, architectural sculpture to the tranquil and picturesque landscape.
STATUS
Under Construction
TYPE
Residential
SERVICES
Concept Design, Design Development, Full Documentation, Material, Finshes & Lighitng Specifications, Contract Administration, Consultant Coordination.






