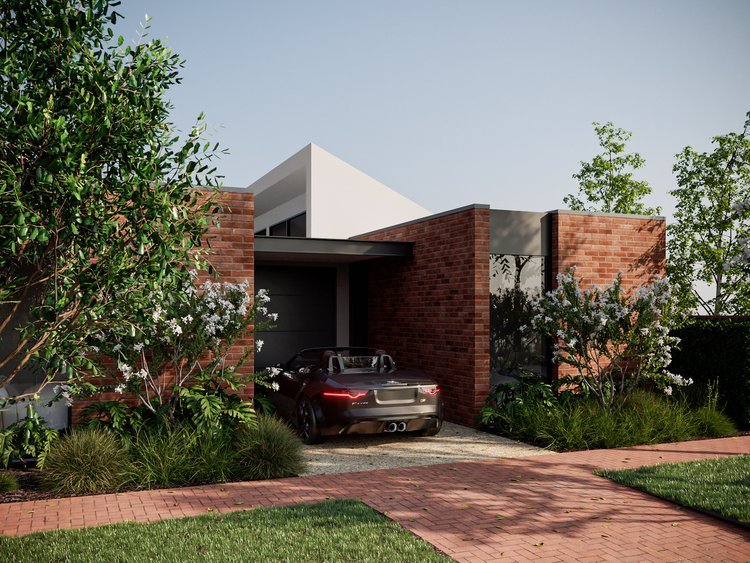COMMERCIAL PROJECTS
KLAUS HQ
“Klaus HQ” stands as a transformative commercial hub, merging warehouse, office, and showroom elements to deliver a state-of-the-art experience in premium car parking solutions. The project was driven by our collaborative relationship with Klaus, whose vision and needs we deeply understood.
THE PAVILION
The Pavilion is an award-winning, versatile facility designed to enrich the experiences of students, staff, and the broader school community, featuring dedicated spaces for training, instruction, and gatherings, all while seamlessly integrating into the hillside.















