FEATURED PROJECTS
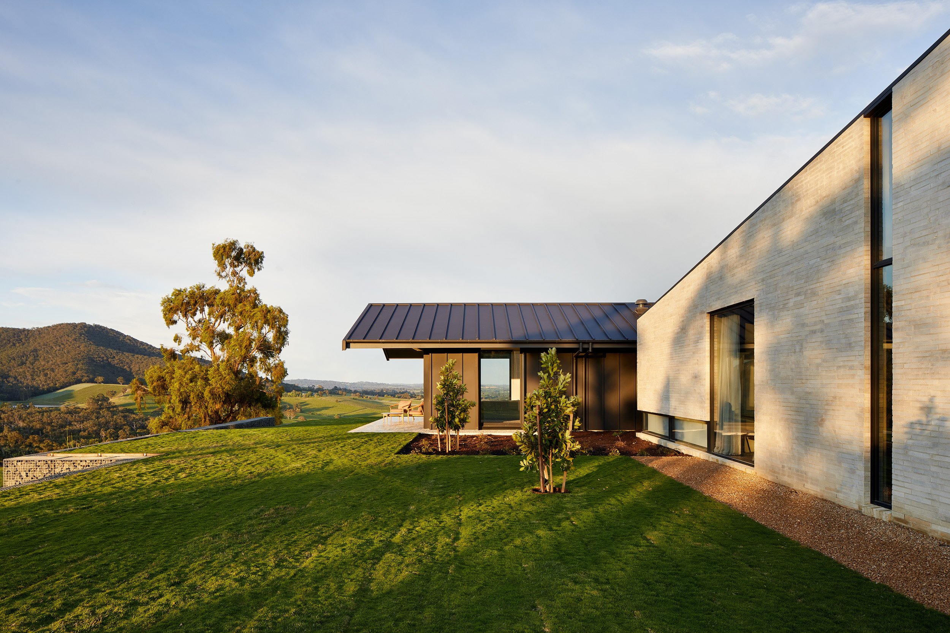
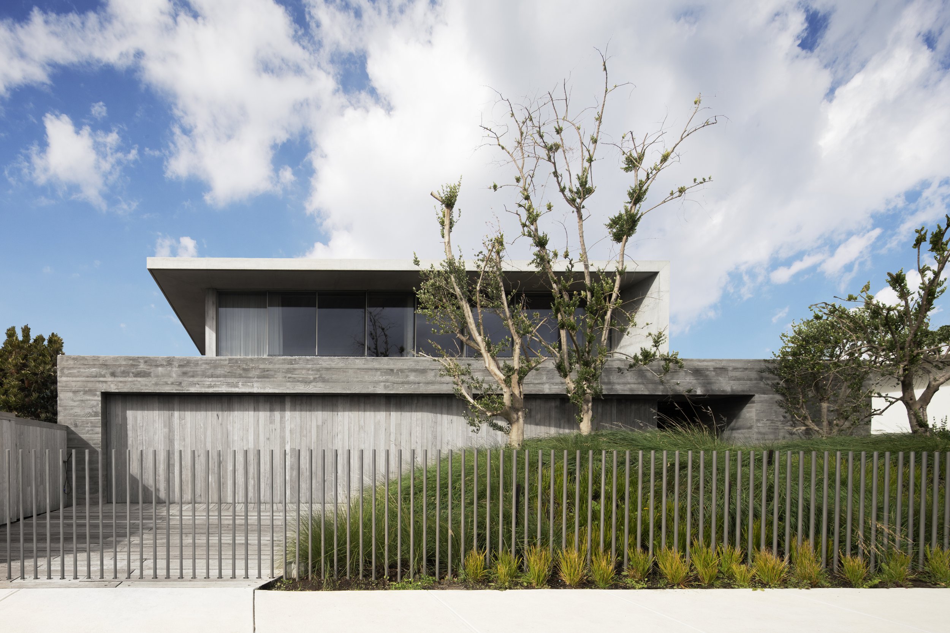
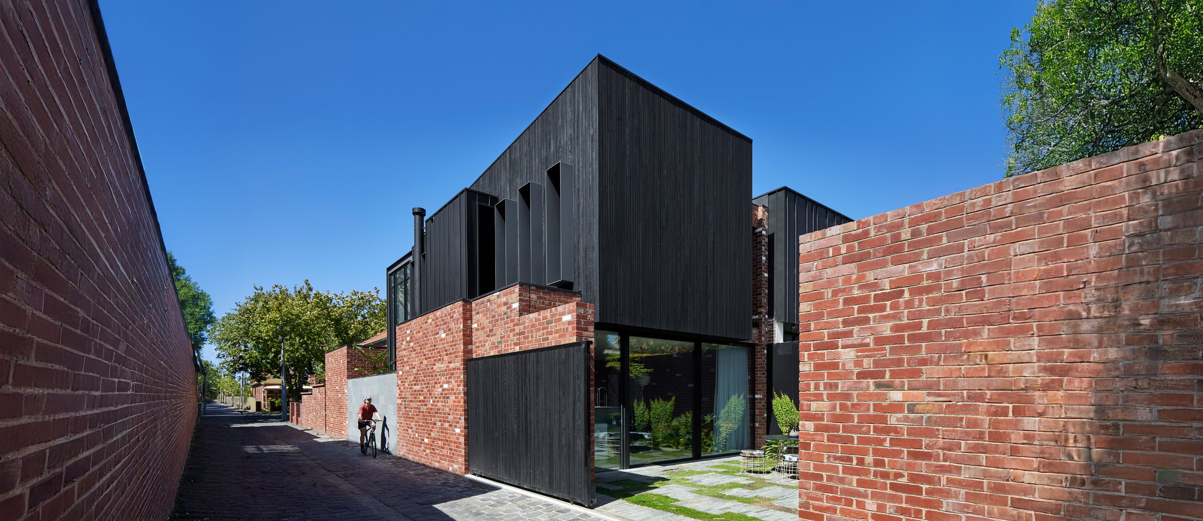


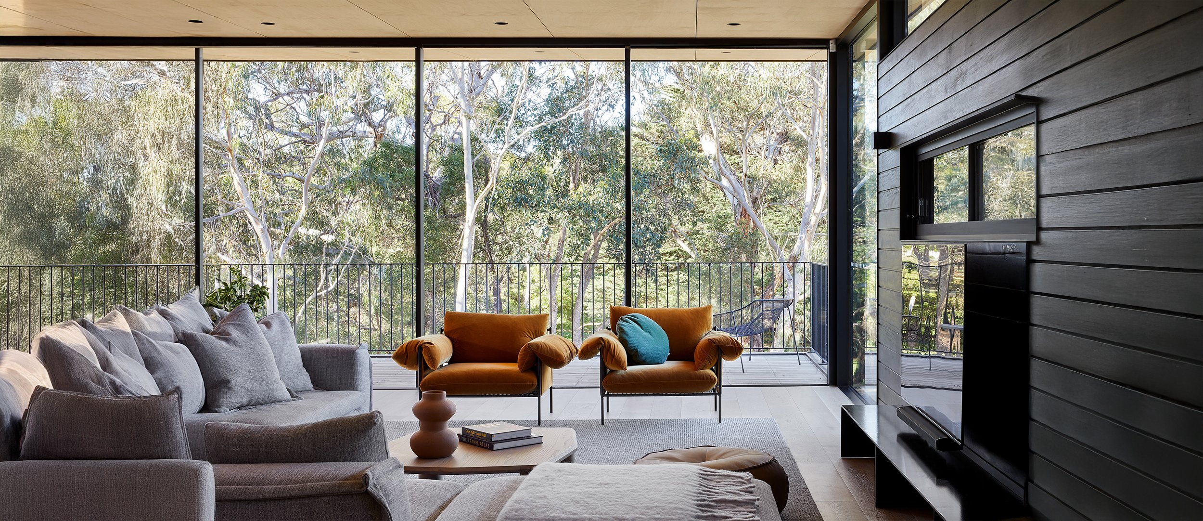
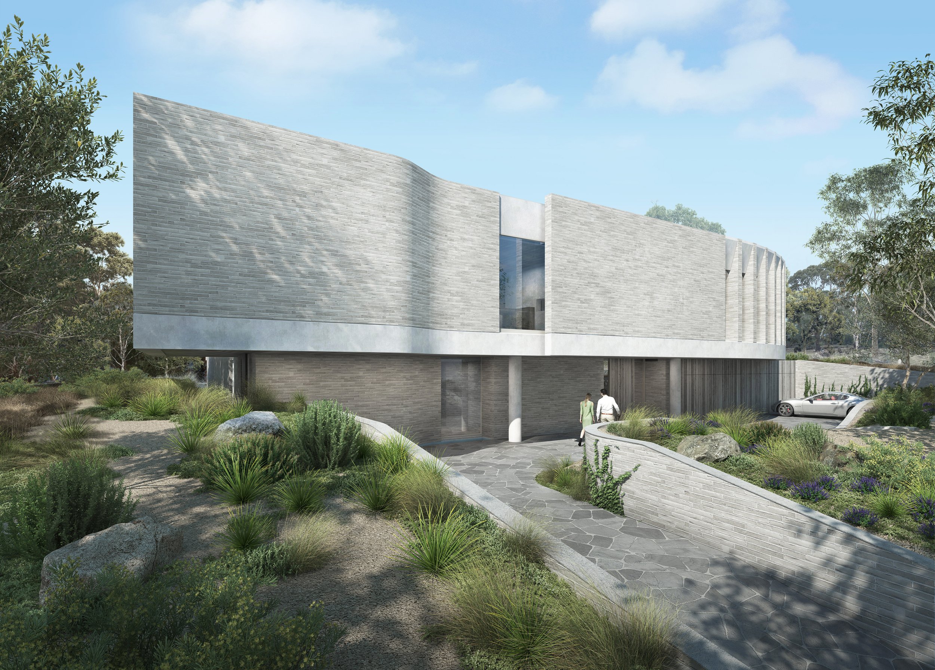

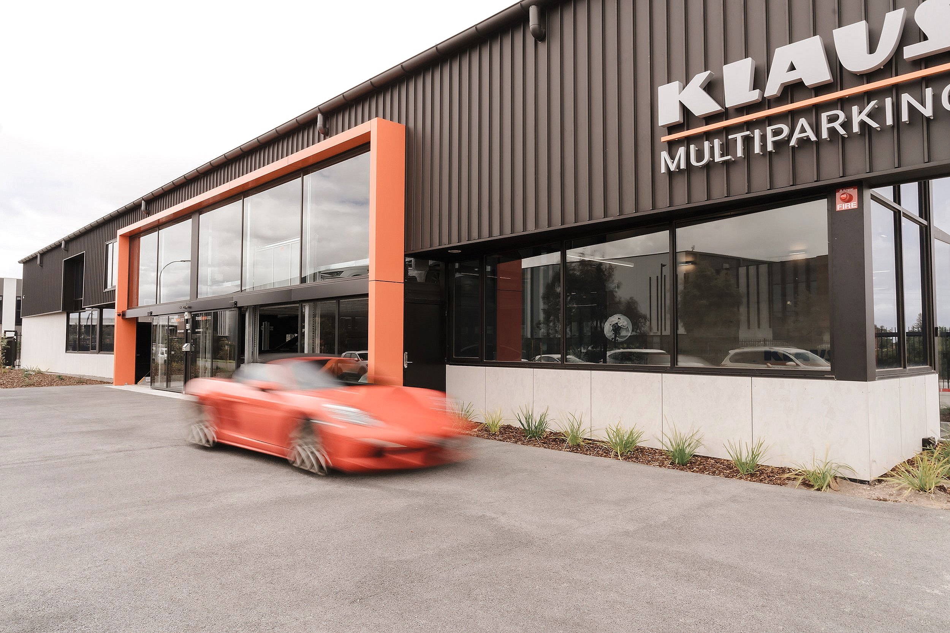
Our recently completed Gruyere farmhouse stands at the pinnacle of a scenic hill in Victoria's Yarra Valley. Approximately one hour’s drive from Melbourne, this five-year journey, from conception to realization, stands as a testament to the RVA team and our visionary clients. Set on a 100-acre property, it seamlessly integrates into the hillside, and features a courtyard framing breathtaking views and theiconic "Hilltop Hood" roof protecting the lighter-framed living pavilion.
Washed ashore on Melbourne’s bayside, Silver Linings stands as a bold exploration of raw materials and minimalist design. This family home, crafted from a restrained palette of concrete, brass, and timber, balances robust durability with refined, hand-crafted details. It’s a home that merges warmth, openness, and intimacy through disciplined architectural vision.
“Adrienne”, a renovated federation style heritage family home in Albert Park. Its design is harmoniously integrated into the local streetscape while creating contemporary open living and dining extension with the clever use of brick and timber elements.
“Tarakan 01” is a contemporary family holiday home set amidst beautifully landscaped gardens, thoughtfully designed to retain significant Moonah trees. This retreat offers a perfect escape from city life, balancing energy and relaxation to meet the clients' needs for a vibrant yet sophisticated environment.
“Wildcoast”, a reimagined beach home nestled among the sand dunes of a Melbourne back beach, features an oversized timber door that opens to inviting interiors inspired by winter beach tones, creating a serene refuge amidst the coastal landscape.
"Atlas Retreat" is an award winning contemporary wellness sanctuary that seamlessly blends community and nature, offering diverse living spaces, cozy private nooks, and striking floor-to-ceiling windows that invite the tranquil coastal and bushland scenery indoors for a truly immersive experience.
Our latest project, Loop House, upholds RVA's renowned reputation for designing bespoke luxury residences by seamlessly integrating a grand duel-storey dwelling into its environment, creating an illusion of the home floating above a native landscape.
“The Pavilion” is an award-winning, versatile facility designed to enrich the experiences of students, staff, and the broader school community, featuring dedicated spaces for training, instruction, and gatherings, all while seamlessly integrating into the hillside.
Klaus HQ stands as a transformative commercial hub, merging warehouse, office, and showroom elements to deliver a state-of-the-art experience in premium car parking solutions. The project was driven by our collaborative relationship with Klaus, whose vision and needs we deeply understood—displaying their advanced parking solutions in a way that mirrors their industry leadership and innovation.